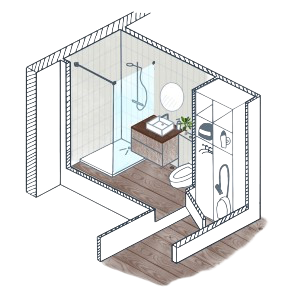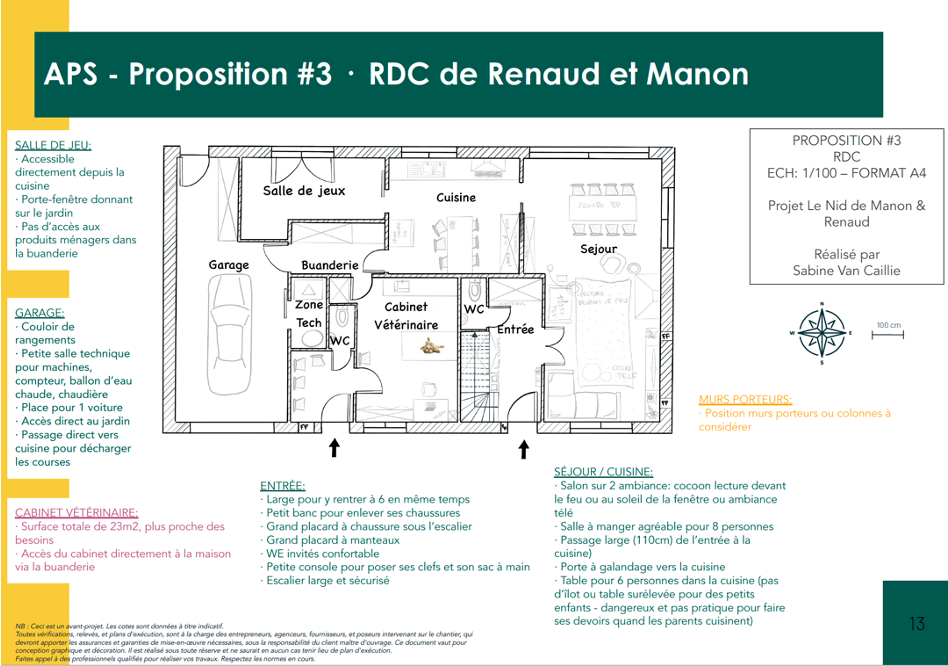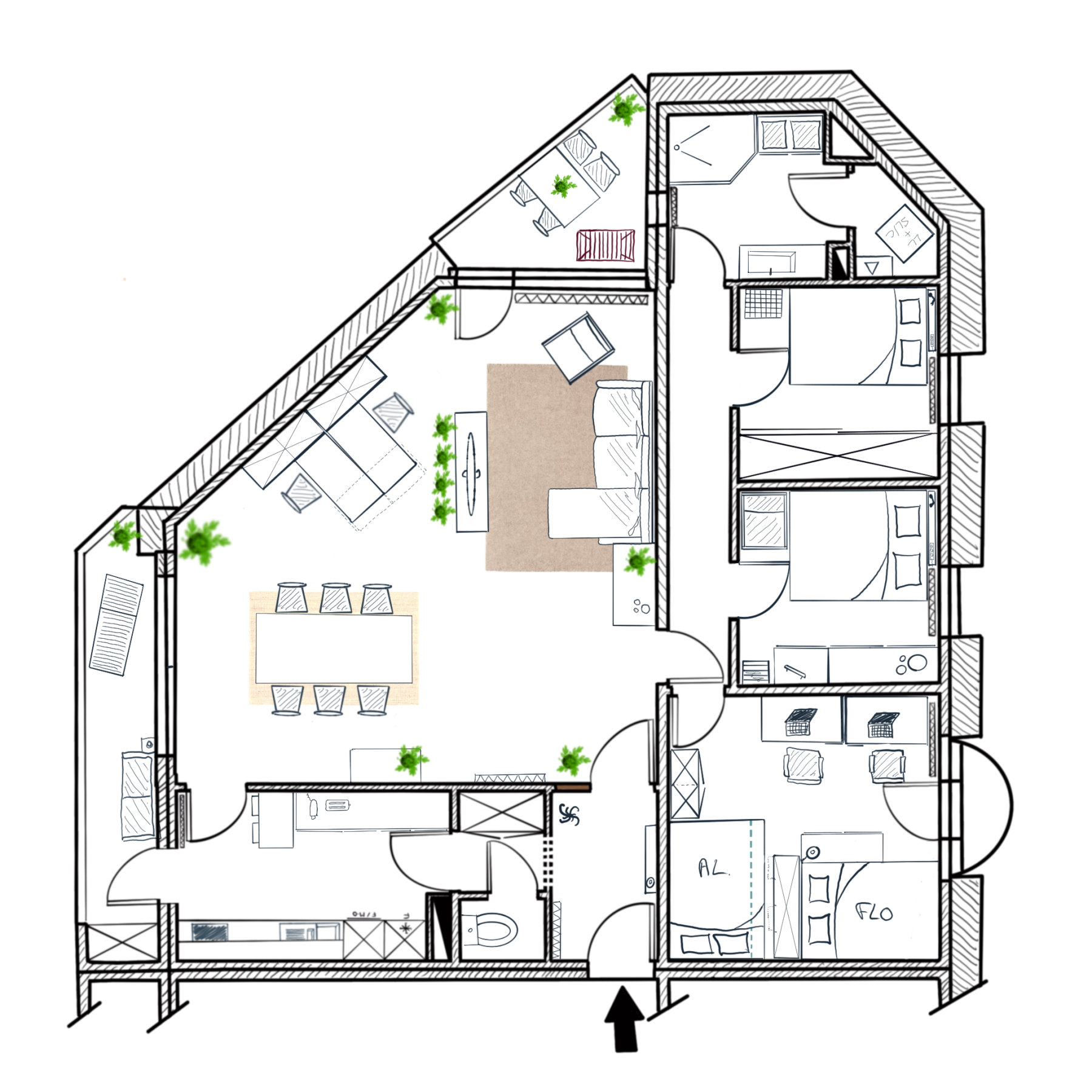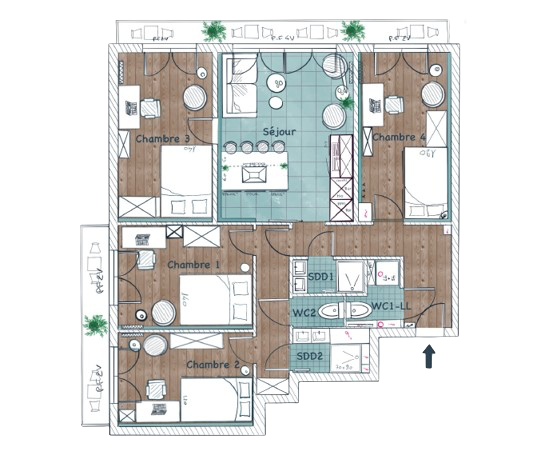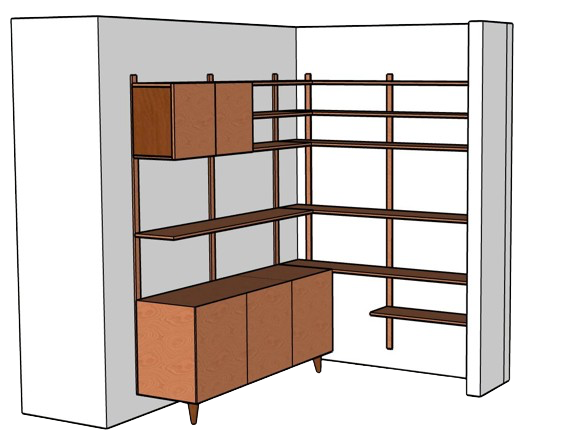Services
- Measurement (default for all projects)
- Layout proposals based on your actual needs, taking into account building restrictions (Module 1),
- Preliminary design (Module 2),
- Preparation of work specifications for contractors to facilitate your requests for quotations (Module 3),
- Coaching day to correct your plans, propose a layout plan to help you prepare for your move or validate the purchase of a plot of land, house or apartment (Module 4, 5 or 6 Coaching Day).
Module 1 :
Preliminary
designs
(1st stage)
Do you have construction experience?
We recommend that you start with Module 1 and continue with subsequent modules if you feel this is necessary.
-
Measurement
-
Presentation of the "before work" plan
which will then be used for quotation requests
-
3 preliminary designs
(3 2D layout proposals)
-
Final layout plan
according to customer choice
-
Perspectives
-
Moodboards
-
Lighting plan
-
Estimated work description
to provide to artisans with comparable quotes that correspond to the customer's real needs
-
On-site measurement
-
Presentation of the "before work" plan
which will then be used for quotation requests
-
3 draft summaries
(3 2D layout proposals)
-
Final layout plan
according to customer choice
-
Perspectives
-
Moodboards
-
Lighting plan
-
Estimated work description
to provide to artisans with comparable quotes that correspond to the customer's real needs
Module 2 :
Detailed
design
(2nd stage)
Get off to a good start with a complete, detailed project
-
On-site measurement
-
Presentation of the "before work" plan
which will then be used for quotation requests
-
3 preliminary designs
(3 2D layout proposals)
-
Final layout plan
according to customer choice
-
Perspectives
-
Moodboards
-
Lighting plan
-
Estimated work description
to provide artisans with comparable quotes that correspond to the customer's real needs
-
On-site measurement
-
Presentation of the "before work" plan
which will then be used for quotation requests
-
3 draft summaries
(3 2D layout proposals)
-
Final layout plan
according to customer choice
-
Perspectives
-
Moodboards
-
Lighting plan
-
Estimated work description
to provide to artisans with comparable quotes that correspond to the customer's real needs
-
On-site measurement
-
Presentation of the "before work" plan
which will then be used for quotation requests
-
3 preliminary designs
(3 2D layout proposals)
-
Final layout plan
according to customer choice
-
Perspectives
-
Mood boards
-
Lighting plan
-
Estimated work description
to provide artisans with comparable quotes that correspond to the customer's real needs
-
On-site measurement
-
Presentation of the "before work" plan
which will then be used for quotation requests
-
3 draft summaries
(3 2D layout proposals)
-
Final layout plan
according to customer choice
-
Perspectives
-
Moodboards
-
Lighting plan
-
Estimated work description
to provide to artisans with comparable quotes that correspond to the customer's real needs
-
Measurement
-
Draft of a feasible layout plan
to validate a purchase
-
Measurement
-
Draft of a feasible layout plan
to validate a purchase
Le coaching Day - Purchase is very specific to the validation of a purchase of land, house or apartment.
-
Measurement
-
Layout plan
-
Furniture list
to complete your new home
-
Measurement
-
Layout plan
-
Furniture list
to complete your new home
Start this new phase with your dream home
-
Plan correction
-
Advice
-
New suitable proposition
-
Plan correction
-
Advice
-
New, more suitable proposal
-
Gather your measurements, photos and inspiration
-
We draw the furniture
-
Gather measurements, photos and inspirations
-
We draw the furniture
We help you perfect your new home
(Optional)
Aesthetic and ergonomic site supervision
