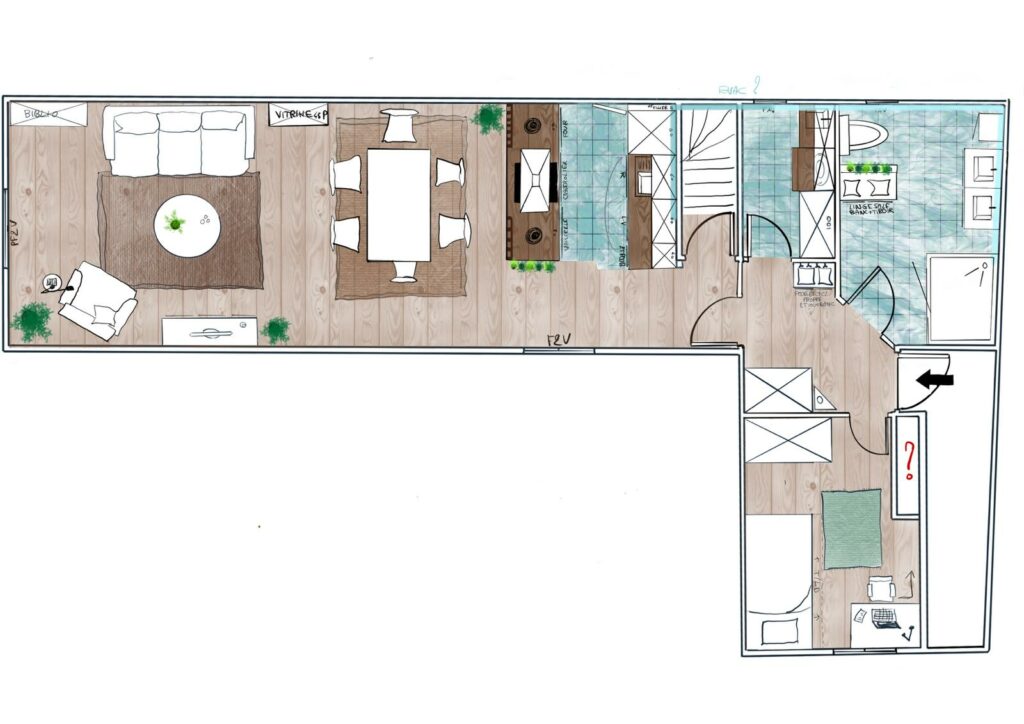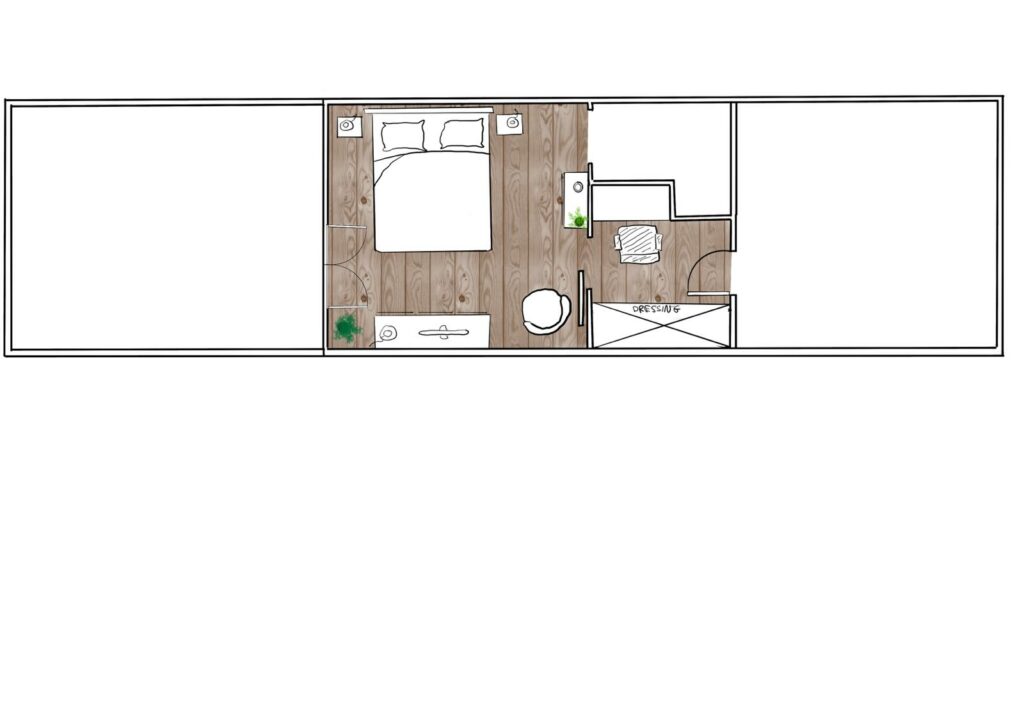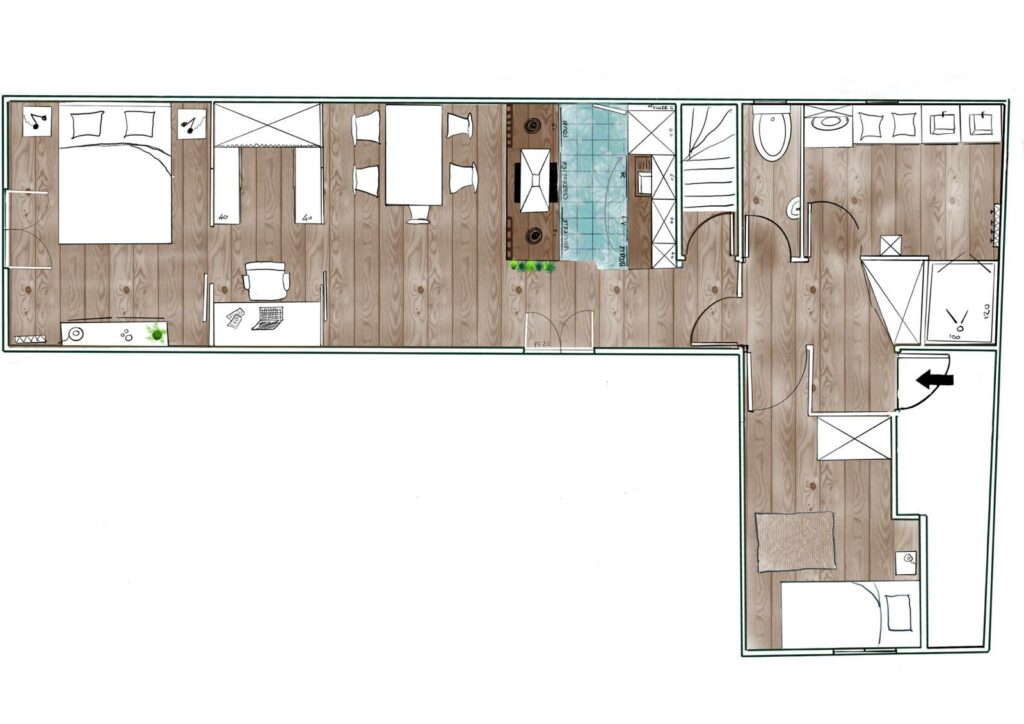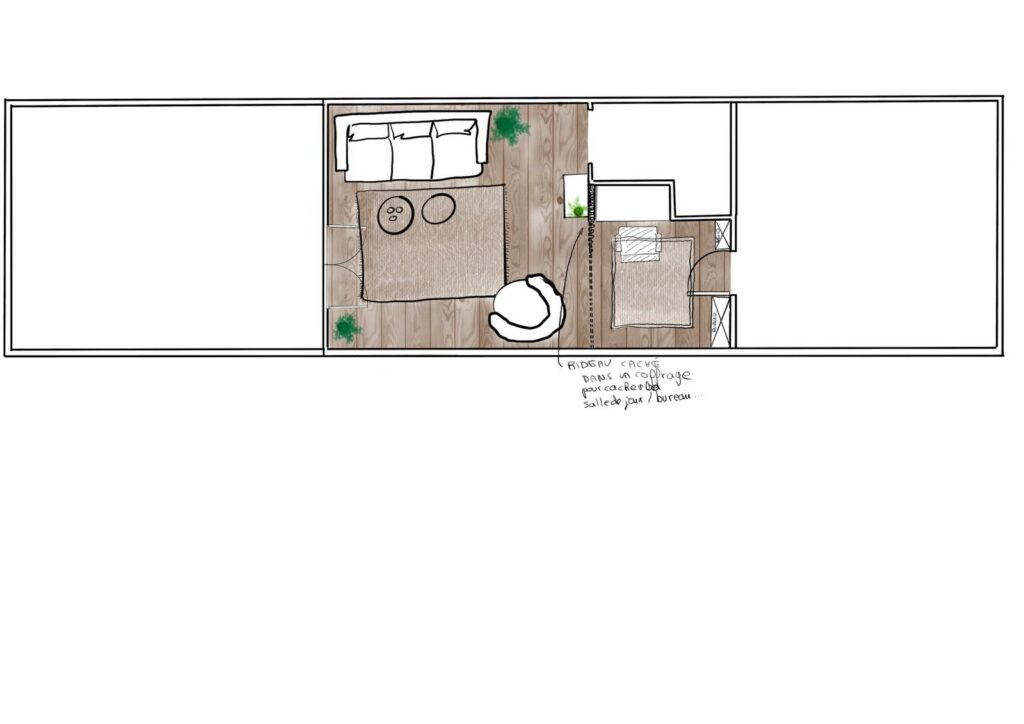Module 1 – Preliminary designs
How to add a 2d bedroom to a rundown duplex
Assistance with measurement, analysis of future residents’ needs, 3 layout proposals (module 1)
Constraints of this project: add a second bedroom, create a larger bathroom/laundry room. Access to the upstairs terrace without passing through a bedroom, no modification to the facade.
Proposition 1


Proposition 2


Module 1 :
Preliminary
designs
-
On-site measurement
-
Presentation of the "before work" plan
which will then be used for quotation requests
-
3 draft summaries
(3 2D layout proposals)
-
Final layout plan
according to customer choice
-
Perspectives
-
Moodboards
-
Lighting plan
-
Estimated work description
to provide to artisans with comparable quotes that correspond to your real needs
See other projects…
Detailed design (Modules 1 + 2)
Full support for measurement, analysis of future tenant’s needs, 3 layout proposals, 1 detailed plan of final project (modules 1 + 2)
Full support (Modules 1 + 2 + 3)
Full support for measurement, analysis of the family’s needs, 3 layout proposals, 1 final detailed plan, 1 lighting plan, 1 estimate of work to be supplied to tradesmen in order to obtain comparable quotes corresponding to the customer’s real needs (module 1 + 2 + 3).
Coaching Day – Validation of a property purchase (Module 4)
Accompaniment for measurement, analysis of the family’s needs, proposal of a draft layout to validate the purchase of the land (Coaching day – module 4)