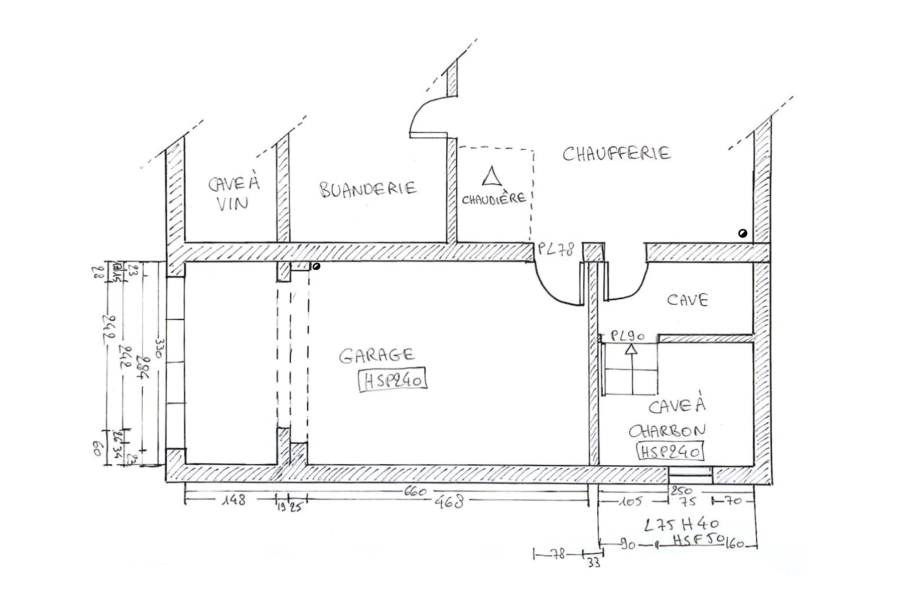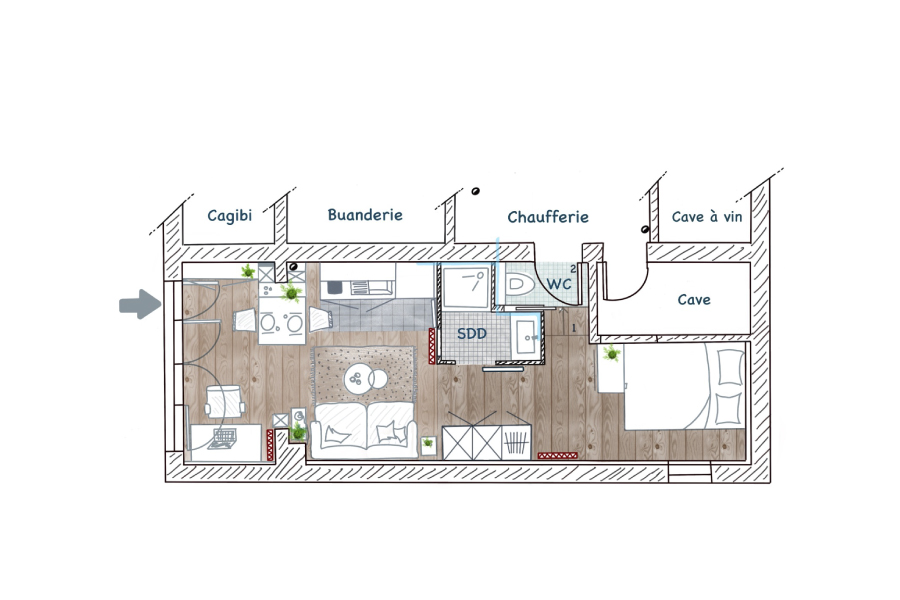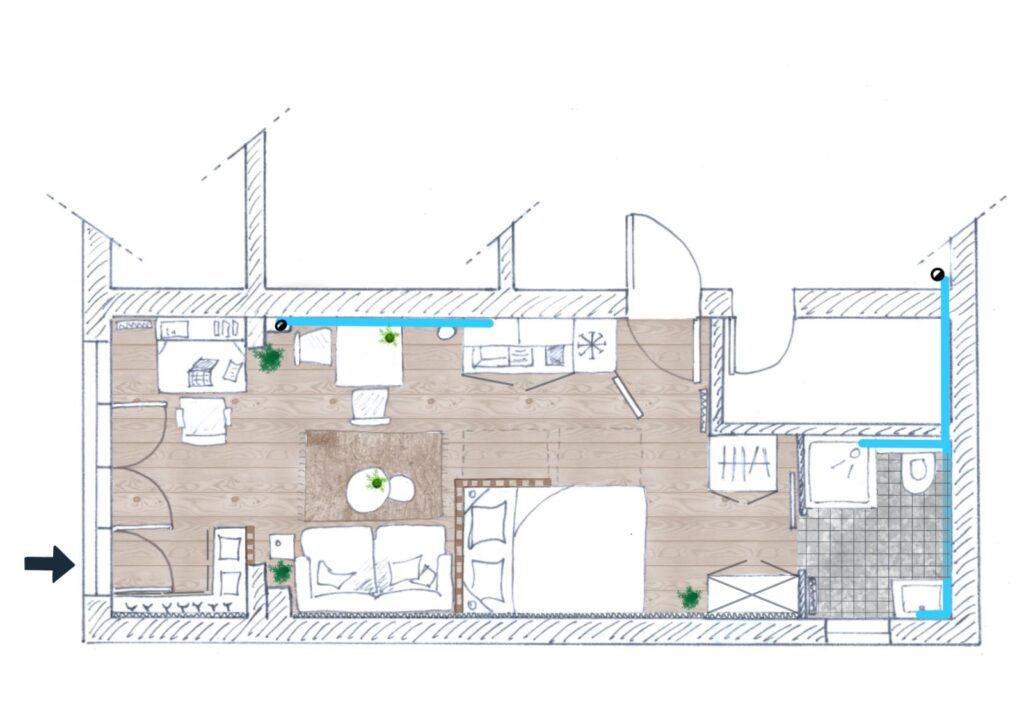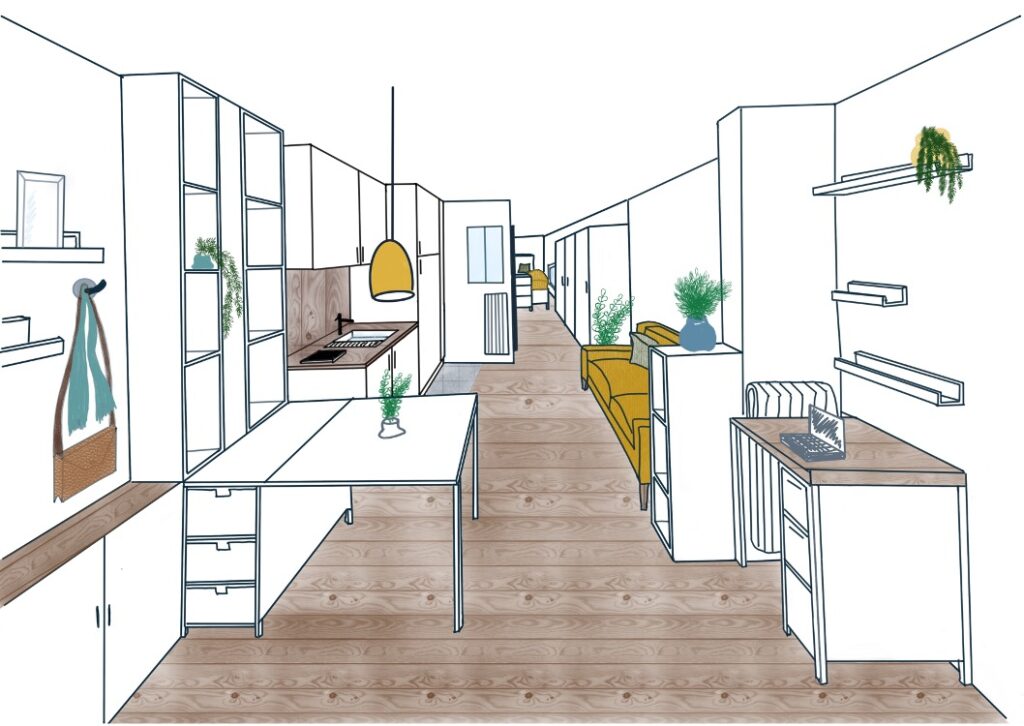Module 2 – Detailed design
Conversion of a garage into a self-contained studio
Full support for measurement, analysis of future tenant’s needs, 3 layout proposals, 1 detailed plan of final project (modules 1 + 2)
Project constraints: convert a garage and cellar into a comfortable, bright studio with its own entrance, without modifying the façade.


Proposition 1

Proposition 2

Proposition 3


Module 2 :
Detailed
design
-
On-site measurement
-
Presentation of the "before work" plan
which will then be used for quotation requests
-
3 draft summaries
(3 2D layout proposals)
-
Final layout plan
according to customer choice
-
Perspectives
-
Moodboards
-
Lighting plan
-
Estimated work description
to provide artisans with comparable quotes that correspond to the customer's real needs
See other projects…
Full support (Modules 1 + 2 + 3)
Full support for measurement, analysis of the family’s needs, 3 layout proposals, 1 final detailed plan, 1 lighting plan, 1 estimate of work to be supplied to tradesmen in order to obtain comparable quotes corresponding to the customer’s real needs (module 1 + 2 + 3).
Coaching Day – Validation of a property purchase (Module 4)
Accompaniment for measurement, analysis of the family’s needs, proposal of a draft layout to validate the purchase of the land (Coaching day – module 4)
Coaching Day – Moving (Module 5)
Are you about to start a new life in Barcelona? I can help you prepare for your move by taking measurements of your new home. You send me photos and measurements of your favorite pieces of furniture, and I’ll draw up a floor plan and a list of the furniture you’ll need to complete your new home.